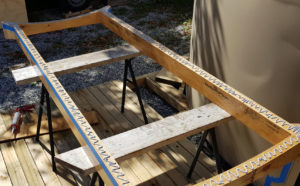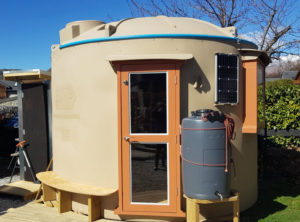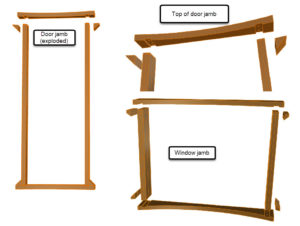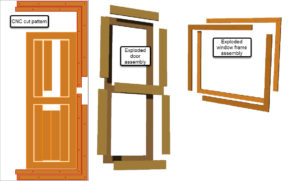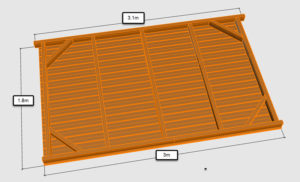|
|
Crown Basin Turk with Lake Wakatipu in the background. Photo from Steve Skelton of Patch Landscape for the Resource Consent visit.
Plans for building the next 5 Turks
While I wait for the Resource Consent to work its way across various desks I thought it time to get organised for this summer’s construction activity. I’m optimistic that the consent process will be completed in the near future.
Something that excites me a lot about this project is bringing people together to work on something of shared value – in the process new friendships will be made and opportunities uncovered. My emails currently have an audience of 400 people which is not too bad since I haven’t done much to promote the project. According to the statistics in Mail Chimp the greatest collection of people is in Christchurch, then Queenstown/Wanaka, Invercargill and Dunedin.
Earlier this year Arron Eades made the helicopter lift points for the Turks in Christchurch, the process worked very smoothly considering I have never met Arron in person. It made me realise the potential of bringing a dispersed group of people together. The goal of this email is to organise some of the Turk construction outside the Queenstown area. I have outlined the windows, door and deck components of the Turk which could be constructed remotely and transported by trailer. There are also some additional tasks that could be done outside Queenstown if there are people keen to help.
The Mahu Whenua traverse requires 5 Turks, one of which has already been made and is sitting in my drive. The existing Crown Basin Turk needs refurbishing to bring it up to the approved engineering standard and in the process will be insulated and double glazed, so we need 5 more of everything.
Parts to assemble (requires some building experience)
Door jamb and window jamb
Construction of the door and window jambs are very similar and use the same techniques. The jambs are made from 45mm LVL (Laminated Veneer Lumber – a plywood like material) and assembled using 14g timber screws and epoxy resin/glue.
A CNC cutter is used to cut the tops and bottoms of the jambs, this includes the radius edge to match the tank’s curvature, rebate slots for the verticals and holes for the 14g screws. Lengths of LVL are then cut with a table saw with an angled face as shown, a 5mm chamfer is applied to the outside edges. Chocks are cut at a 45 degree angle to strengthen the corners.
The jambs are glued and screwed together and laid on a flat surface to prevent any twisting. An accurate rectangular sheet of plywood (also cut on the CNC) which is slightly smaller than the door and window opening are used to ensure the result is square, i.e. the diagonals are the same.
Tools required: Table saw, Cutoff saw, Torque drive, electric or hand plane, Flat working surface and garage floor.
Door and window frame
The components are cut from a sheet of marine grade plywood as show in the left hand image. There are 10mm dowel pins that align the components. The components are glued then screwed together then placed on a flat surface to ensure they do not warp/twist.
Tools: Screw driver/Torque drive
Sanding, Painting and finishing of doors, jambs and windows
Epoxy filler is applied to any voids and all surfaces are sanded. The jambs and outer faces of the door and windows are painted with an epoxy gel coat to provide UV protection.
Tools: Orbital sander, belt sander
Fitting acrylic windows
This needs to be organised before the door and window are painted since a little bit of extra routing might be required to get the depth/recess correct for the double glazed panes.
Hanging the door, window
Standard stuff for somebody who is good at the dark art of doing this! Because there are 5 identical doors and windows a jig could be made to make this easier.
Deck
50x100mm H4 timber is used for the frame as shown in the ghosted image below. 90×32 H3.2 decking timber is used on the top with a 3mm spacing between runs. The grip side is placed down since this tends to collect ice and cause more problems than it is worth. The deck planks are screwed onto the frame with double screws on the edge and centre joists to prevent the planks cupping. The image below shows the deck upside down.
Tools: Compound saw, hand held circular saw, torque drive
Other tasks
There are quite a few other tasks that could be distributed to other regions such as:
- Painting/polyurethaning the internal cladding plywood (9 sheets per Turk)
- Making the mattress covers (this is a lot of work)
- Assembling the bench
- Painting/polyurethaning the floor plywood (3 sheets per Turk)
Some thoughts about quality and accuracy
When we were building the first turk, someone dismissed some shoddy workmanship with the comment “well, it’s just a mountain hut”. It’s actually really important that the turks are built to a high standard – New Zealand is a windy place and the Turks of the Mahu Whenua traverse will experience some of the worst the world has to offer. They are designed to withstand winds up to 300 kmph. Water and snow will be driven into any opening potentially creating issues if door and windows do not fit properly. The Turks will be blasted by UV radiation, frozen and warmed up again. While all this is happening people’s life and security will depend on the Turk’s security. To top it all off the Turks must be light enough to be easily moved by a helicopter and durable enough to provide 15+ years of service before being refurbished.
There is a task for everyone no matter what your skill level. The challenge is to make sure the right person is matched to a suitable task. In a group of a dozen people we just need one or two that have the skills and experience to set the quality standard, other people can take that person’s lead.
Where to from here
What I am hoping is to form teams to construct these components with the goal of bringing the components together and assembling the Turks in February 2020. Money and people permitting the Turks will be installed in April.
Richard Harcourt at Splitn2.com has agreed to do the CNC work for the doors, windows and jambs in Christchurch. It makes sense that these parts are also assembled in Christchurch. I’ll will be visiting on the 11/12th of December (see below for my talk at the Alpine club, all welcome) and will use this opportunity to get things organised.
The decks can be made in Invercargill, Dunedin or wherever. There isn’t much advantage in mass production so the work can be done as individual units.
Workspace
Ideally this work will also be social. Having a BBQ and a place where people can gather, chat and make friends is ideal. If you don’t think you have much to offer but a good BBQ then this is you chance!
Making contact
Email me with where you are (e.g. Christchurch, Dunedin etc) and your area of interest. If you don’t want your details shared make sure you let me know.
Please use the subject line of your email to help me organise – e.g. “Christchurch, joiner, doors” or “Timbuktu, no skills but keen”.
Cheers
Erik Bradshaw
18 November 2019
